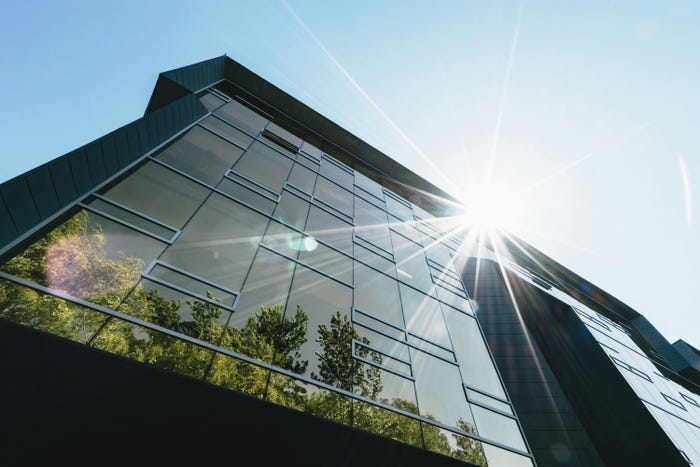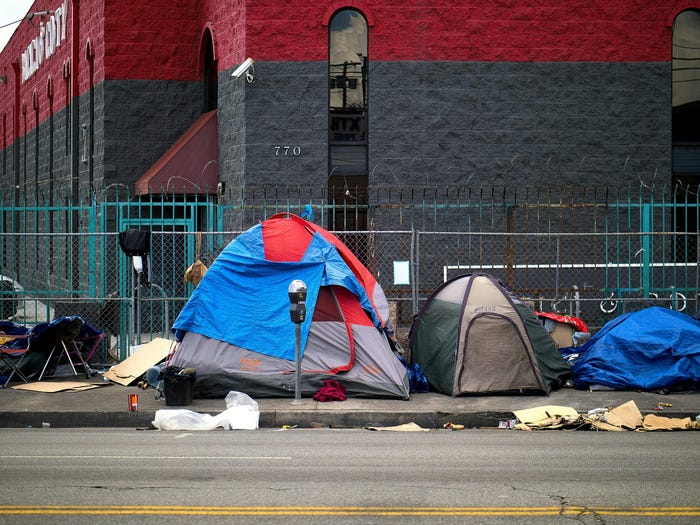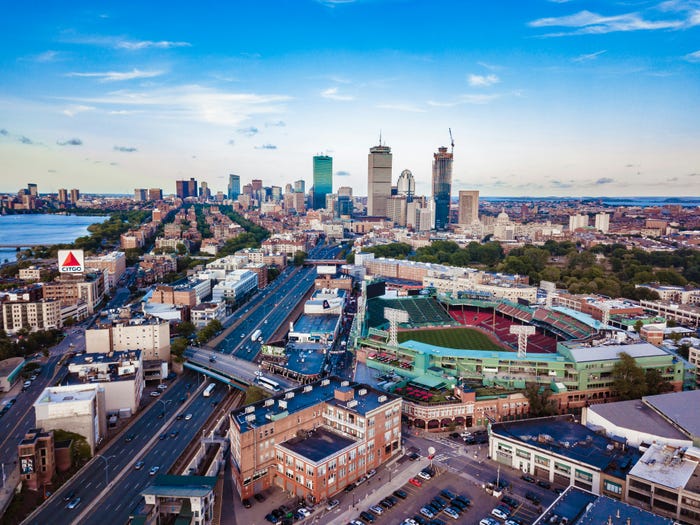Report: Modern construction techniques, building codes protected structures that survived Lahaina fireReport: Modern construction techniques, building codes protected structures that survived Lahaina fire
September 14, 2023

More than a month after wildfire ripped through the historic community of Lahaina, Hawaii, emergency responders continue working to get a more comprehensive picture of what triggered the tragedy. The death toll remains at 115 people. A recent report from the Insurance Institute for Business and Home Safety’s research division unpacks why the fire was so devastating—and attributes the survival of some buildings to modern construction techniques.
Conversely, older, dense construction without fire protection allowed the fire to spread through the community unchecked.
“High winds drove the fire, which entered the community of Lahaina though adjoining grasslands. It spread quickly once the built environment was ignited, and the resulting conflagration overwhelmed first response resources,” reads the report, “IBHS Early Insights: Lahaina Fire—2023.” “Limited evacuation routes contributed to more than 100 known fatalities, making this fire more deadly than the 2018 Camp Fire, and potentially the largest loss of life from a wildfire in over 100 years.”
On the ground, local officials continue to reopen parts of the town as safety allows. Displaced residents have been moved to shelters. Visitors and volunteers are leaving Maui for Oahu and the mainland. And businesses are reopening while investigators and emergency crews continue to pick through the wreckage.
While 2,200 structures were destroyed by the flames, a residential development built between 2019 and 2020 was notably spared. The report attributes its survival at least in part to modern, fire retardant construction. The exterior of several ignited (but weren’t destroyed), no houses were lost. The development’s fire resistant roof coverings, non-combustable exterior walls, wind-rated attic vents—prevented embers from entering the attic space—and sparse vegetation, which didn’t allow the fire to spread between buildings, are highlighted in the report.
“Hawaii’s modern building code has high-wind requirements that introduced elements that helped newer construction resist wildfire conditions,” the report says, noting that 80% of Lahaina’s structures were residential at the time of the fire, and of those, most were built between 1960 and 1980. Hawaii currently uses the 2018 International Residential Code, the 2018 International Building Code, and NFPA 1 as the statewide fire code.
“Older construction, built prior to the common use of central air conditioning systems, is designed for cooling and ventilation by natural means which makes it more susceptible to ember entry. It does not appear likely that any structures were built with wildfire as a primary risk. Newer construction had the high-wind protection elements required by Hawaii’s building codes,” the report continues.
The fire itself followed a classic path, pushed by strong wind down a slope, through dry grasslands. Officials have previously said the fire was driven by extreme winds, and exceptionally dry conditions. Tall, dense vegetation around houses and open-eave roofs to allow for ventilation, allowed the fire to spread quickly from building to building once it reached the town.
Most of the homes that survived had non-combustible walls and sparse vegetation surrounding them, the report continues.
“With the absence of effective suppression efforts and the relatively homogenous, downsloping coastal topography, this fire presents an intriguing opportunity to examine how different buildings materials and designs responded to varying heat intensities depending on their surroundings,” the report notes.
For more information and to read the report, visit the Insurance Institute for Business and Home Safety’s website.







