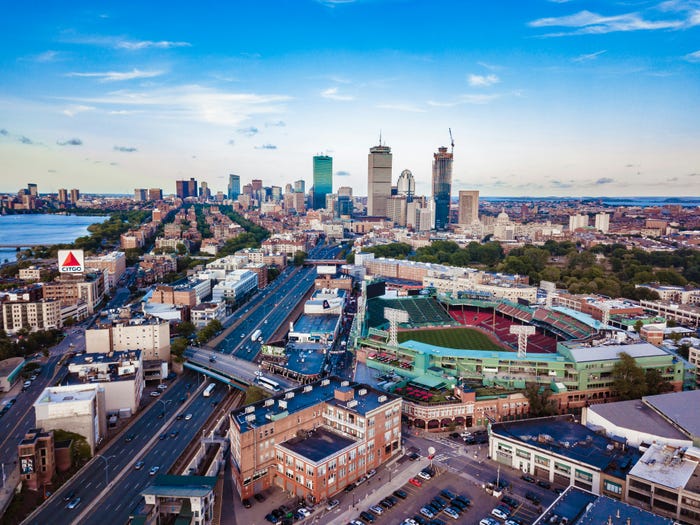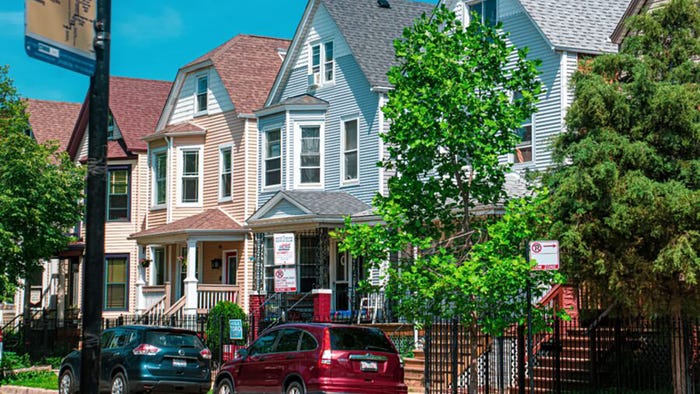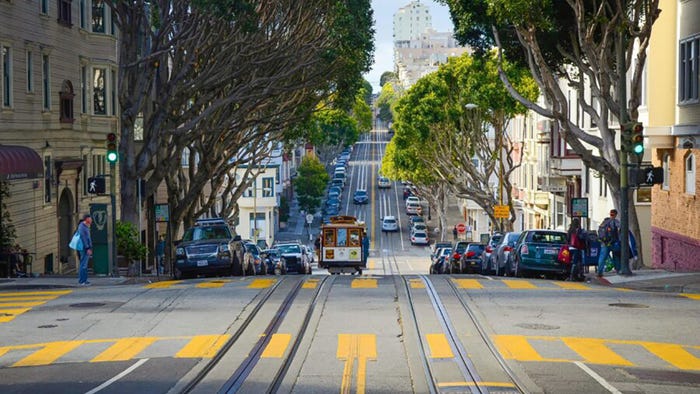Post-earthquake building restoration wins award
It’s been said that every cloud has a silver lining, and this adage rings true in Oakland, Calif., where the dark cloud of the 1989 Loma Prieta earthquake has resulted in the restoration and preservation of a landmark historic building.
June 1, 1997

Written byAmerican City & County
It’s been said that every cloud has a silver lining, and this adage rings true in Oakland, Calif., where the dark cloud of the 1989 Loma Prieta earthquake has resulted in the restoration and preservation of a landmark historic building.
The 85-year-old Beaux Arts Oakland City Hall, which sustained heavy damage in the 1989 quake, recently was one of only 17 projects nationwide to receive an award from the National Trust for Historic Preservation following a thorough renovation project.
Firms and organizations honored by the Trust for their work on the project included Carey & Co. Architecture, San Francisco; the Oakland Heritage Alliance; and three Oakland-based firms, VBN Architects, Michael Willis Associates and Forell Elsesser Engineers.
Listed on the National Register of Historic Places, the 19-story structure was the first high-rise government office building in the country and the tallest building west of the Mississippi in the early 1900s.
After the earthquake severely damaged the clock tower, the building was targeted for demolition but was saved by a unique funding arrangement.
With $63.1 million in financing from the Federal Emergency Management Agency, the Oakland Redevelopment Agency and a local bond issue, the building was completely restored to its original appearance using original drawings.
In 1990, Carey & Co., was hired along with VBN Architects and Michael Willis Associates to seismically retrofit and restore the building.
The firm developed a Historic Structure Report determining its physical condition and establishing the building’s construction chronology by reviewing original architectural drawings, photographs, contractor documents and building permits.
Company engineers visually inspected the building’s terra cotta and tapped each piece, listening to the tone it produced to determine hidden defects. New replacement pieces were hand-made out of clay, one at a time. Wherever possible, original material was either renovated or reused.
Fifty-year-old skylights that had been covered were reopened, and the grand three-story foyer was completely restored with original stone finishes, terra cotta, fine woodwork and ornamental light fixtures.
Oakland City Hall now has state-of-the-art features throughout the building, including new mechanical, electrical, plumbing and communications systems. It is fully accessible for the disabled, and the city council chamber hearing rooms also function as television broadcast studios.
The rehab marked the first time base isolator technology was used on a historic building in California. Seismic upgradingon older buildings can be a somewhat daunting task because of extensive amounts of steel framing and concrete walls required, but base isolator technology minimizes the amount of major structural construction required.







