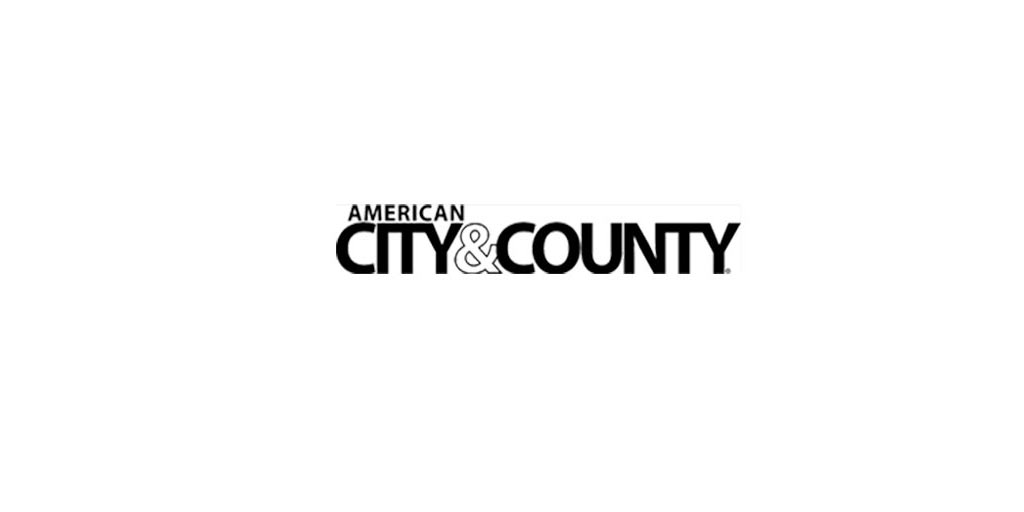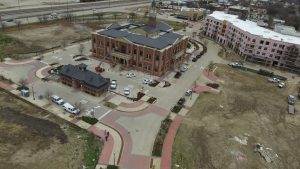Roanoke, Texas: New city hall and infrastructure as anchor for redeveloped downtown
Since 2004, the Roanoke, Texas, government has been on a complicated mission to redevelop its downtown area.
The large-scale project has yielded a downtown plan, the development of a form-based zoning code, roadway and infrastructure renovation and the construction of new buildings, all while building upon what already existed in downtown Roanoke. Multiple public-private partnerships (P3s) were formed to carry out various parts of the plan.
City officials describe three developments — a city hall, the city’s first mixed-use development and an eight-story hotel — as being anchor points for the redeveloped downtown area. It is the new city hall and the street extension that ties a new parcel of land to the redeveloped downtown, that yielded Roanoke its Crown Communities award.
Roanoke’s new city hall and plaza, which spans about 30,000 square feet, broke ground in March 28, 2017.The city hall’s address officially changed on Jan. 22, 2019. The plaza in front of the new city hall contains a large fountain and a community gathering space. The building itself was constructed to resemble a turn-of-the-century Texas courthouse to match historic architecture in downtown Roanoke that was preserved throughout the redevelopment process.
“I think it’s just enhanced the architecture that we’ve already tried to preserve in the historic downtown and some of the buildings going in, including ours. They still have that historic feel to them,” Roanoke Assistant City Manager Cody Petree says. “It’s kind of trying to build something new but make it feel like it’s been there forever.”
A property owner also donated 22 acres of land adjacent to the downtown area, which allowed the city to extend its downtown area to make room for its first mixed-use development. Because Oak Street, a road central to the downtown redevelopment, dead-ended at the start of the donated land, a $3 million road extension project was carried out to extend the street into the new land parcel.
The city used a P3 to begin construction of all public infrastructure leading into the new mixed-use area in 2017. That infrastructure includes 166 on-street parking spaces, landscape improvements, wide sidewalks and a 412-parking space garage.
The new parcel of land will house another anchor called City Center, a mixed-use development that will feature restaurant space, retail space, office space, single-family housing, multi-family housing and a family entertainment center. The City Center project has already attracted new restaurants and commercial tenants to the city, Petree says.
Petree credits the Roanoke City Council as being a major driver of the project. “They invest in the heart of Roanoke as well. [Roanoke officials do] not just expect developers to build, but we’re also building, we’re also putting in infrastructure,” he says.

















