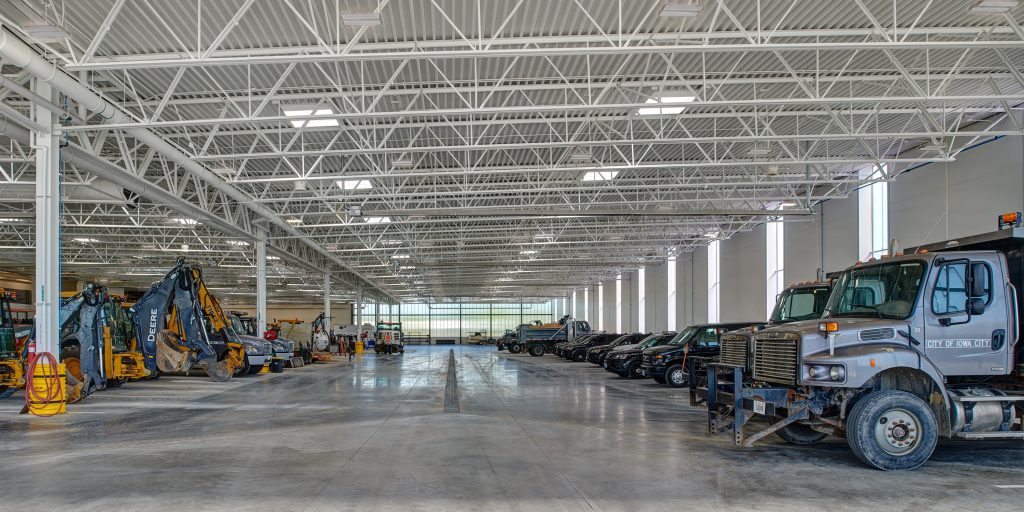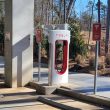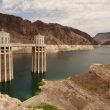When thinking about green energy and new construction, build smarter
From solar solutions to rainwater reclamation, of the many advancements in green energy that’ve been made over the past few decades, city and county administrators should take particular note of those made in the building construction sector.
In 2018, for example, a little more than $300 billion in public dollars was spent on new construction, according to Statista. Especially now, with trillions in the federal pipeline slated for public infrastructure projects, consideration of green design practices is paramount for the environment and because it’s the fiscally responsible thing to do.
A building designed by Neumann Monson Architects for Iowa City, Iowa’s City Public Works department encapsulates some of the more innovative and thoughtful design elements that are being implemented these days into new construction—which administrators should consider when putting out a request for proposals.
“The building is essentially a large warehouse that’s quite energy efficient,” said Ron Knoche, City of Iowa City public works director, in a statement. “The project goal was to achieve LEED Silver certification. It also fits well into the surroundings of park land and future development with aesthetic lighting and other features, making it a welcomed part of the neighborhood for decades to come.”
For its innovative design, the building was awarded a COTE Top Ten award from the American Institute of Architects—the industry’s highest recognition for sustainable design and green energy excellence. Notably, the architects institute estimates urban buildings account for about 40 percent of annual greenhouse gas emissions.
In Iowa City, the community’s 2015 master plan called for the design of a one-stop DPW building to house the municipality’s snow plows, construction vehicles and various other publicly owned pieces of equipment. Previously, many of these items were housed outside, exposed to the weather, or in smaller buildings located throughout the jurisdiction.
Between the long term maintenance savings and reduced energy costs, “when we finally get done with all of this, we’re projecting around $300 and $400,000 in savings” over the previously way of doing things, said Jesse Bulman, associate principal and architect at Neumann Monson Architects. “Our budget wasn’t any more or less than any other warehouse, but we’re trying to use the dollars (responsibly).”
Among the new building’s features, a vehicle wash bay employs a reclamation system to capture greywater, accounting for 65 percent of the facility’s potable water.
“It was really important that we create not only an energy efficient building, but one that supports the health of the occupants,” said Bulman. A combination of passive and mechanical ventilation brings fresh air into the building when “the air becomes less than ideal to breathe.”
The HVAC system is zoned, designed to circulate fresh air passively in some areas while making sure others are temperature controlled via mechanical methods. Large transparent polycarbonate windows let in light, and concrete slab walls (which are more expensive than metal, and cost more environmentally to make, but have a much longer lifespan) maximize insulation. Skylights throughout cut down on lighting costs. Destratification fans mounted in the high bays push air down to the floor “So the space stays comfortable,” Bulman continued. Outside, Bulman highlighted a firefighting training simulator outside that operates with reclaimed water.
“The fire department traditionally would pump water from a fire hydrant and spray it down into a storm (drain) or body of water,” he said. “Now they have a tank; they spray into one end, and a series of baffles pulls all the water out. It’s a closed loop system.”
The system was particularly difficult to design because if air gets into a firefighting water system, it’ll destroy the pump. To that end, the baffles draw air out of the water while also regulating temperature.
Beyond these already-installed features, the architects and city administrators anticipated future needs and a changing climate, building adaptability into the design from the get go. For example, the roofline diverts all water runoff to one location, where a reclamation system could be installed in the future. The treated runoff could be used for street cleaning and roadside irrigation. Elsewhere on the roof, the electrical design also anticipates the addition of a phased solar photovoltaic system, which, “when expanded to cover the entire structure, will provide net-positive electrical energy use for the 99,294 square foot facility,” according to a statement about the building.
The architectural industry recognition has come as a surprise for Bulman, because, as he sees it, there’s nothing extraordinarily special about the building. There weren’t additional funds set aside to install green energy features, and it wasn’t intended to be poster child for sustainable building design—rather, it was the result of thoughtful conversations among city administrators and the architects, and consideration of future adaptability.
In this, there’s a lesson to be learned.
City and county administrators contemplating green energy and building design “should be considering not only their upfront costs, but their long term operational costs,” Bulman said. “If you go with the bottom dollar, is it going to cost you more in the long run?”
Beyond the next budget cycle, administrators have a responsibility to think about what life will be like for constituents 50 to 100 years down the road. What will the climate be like? Who will be using the building, and will it still be useful? Are there any related costs that can be reduced through the new construction? Small savings add up in the long term—benefiting constituents and the environment.
“These buildings outlive us,” Bulman said. “If you can just save a couple more years on a snowplow, it equates to millions of dollars in savings to a city.”




















