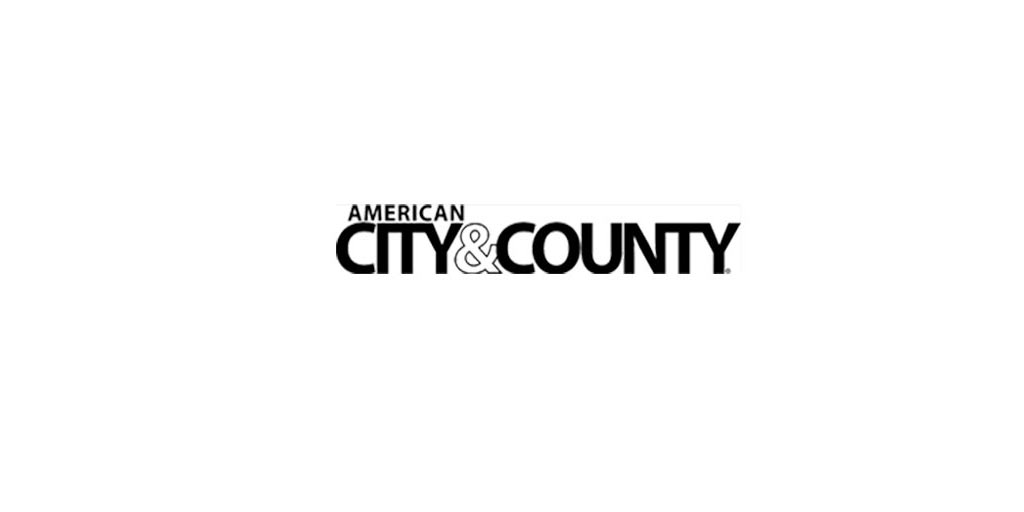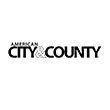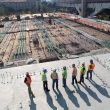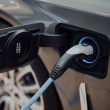Library shows off green building innovation
With the opening of a new library in October, West Hollywood, Calif., celebrated a milestone in the progress of its 25th Anniversary Capital Project. The 32,000-square-foot LEED Gold-certified library shares a three-story 44,000-square-foot building with ground floor city council chambers, a coffee bar and bookstore. A five-story, 330-space parking garage with tennis courts on top, a 90-space single-level “plinth” parking garage, and one acre of park improvements are part of the complex, as well.
The new building includes photovoltaic panels that feed into the local utility power grid. Most of the wood used for construction came from renewable, managed forests, and biodegradable housekeeping products are used to keep the facility green. But the library’s most notable “green” asset is its reading room, which features a high ceiling with intricate flower designs sculpted in bamboo.
In part of the effort to make the new construction as green as possible, the surrounding park was expanded by almost an acre over the new plinth parking garage. The garage is a single-story structure built into the hillside abutting the park. Once the adjacent former library and parking lot have been demolished, that area will be converted to park space, bringing the total park expansion to 2.5 acres.
The other elements of the 25th Anniversary Capital Project include improvements to the city’s other major park, Plummer Park, and the renovation and expansion of a performing arts facility. A unique automated parking garage (watch video) adjacent to city hall will complete the project in 2014. Already, residents are enjoying the library’s rooftop tennis courts with scenic views of Los Angeles and the Hollywood Hills — not to mention the library’s special collections of books on the area’s rich history.




















